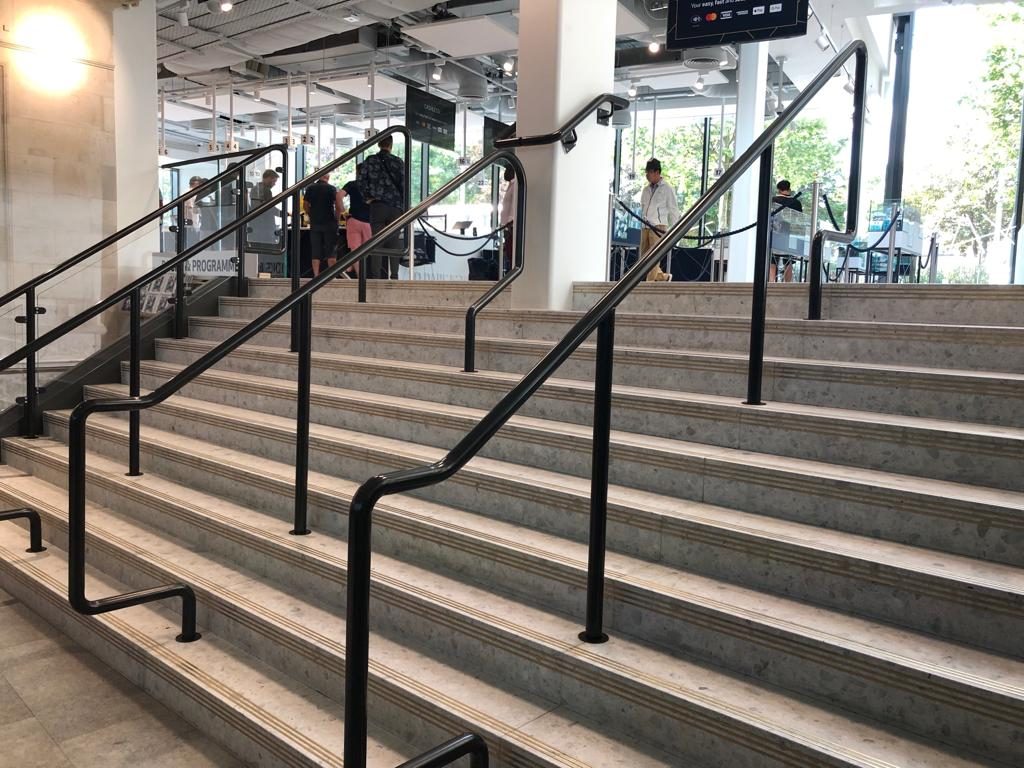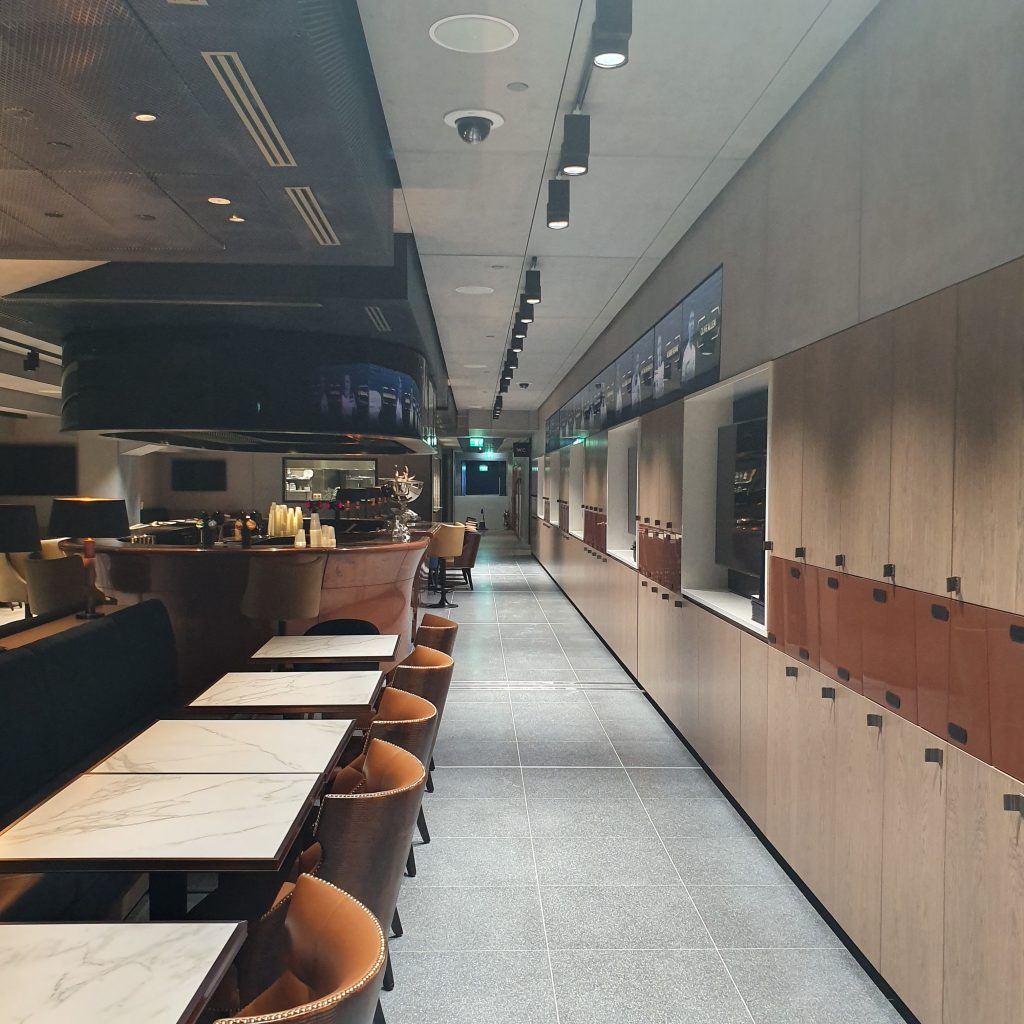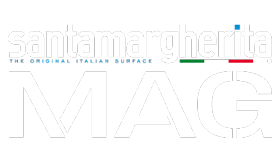MUCH MORE THAN A STADIUM
A powerful state-of-the-art project located in the historic headquarters of the old White Hart Lane. Inaugurated on 3 April 2019, the new Tottenham stadium is much more than just a stadium – it is the new frontier of sports entertainment. With a capacity of over 60,000 people, the “New White Hart Lane” – as it was defined in honour of its historical legacy – houses a hotel with 180 rooms and 49 apartments, the H Club – a Michelin-starred restaurant – with a spectacular tunnel view which leads the players on to the pitch, 65 metres of Goal Line Bar, which can serve 10,000 glasses per minute to quench lively fans with craft beer produced directly on site, over 2000 m2 of football shop, entirely cashless, and an exclusive Sky Lounge Bar, with an ultra-modern design and a breathtaking view of the stadium and the city.
THE NEW FRONTIER OF ENTERTAINMENT AND SPORTS
A revolutionary project which the London club has invested in and focused on. The objective? Allow the fans to enjoy an extraordinary experience, offering high-level services. And not only, this grand multifunctional complex is to become an international model that will redefine the entertainment and sports experience, thereby generating a substantial turnover. One person who certainly believes this is the Chairman of Tottenham Hotspur, Daniel Levy, who travelled across the Channel to take advantage of the collaboration of the best designers, architects and experts in the sector so as to create a unique work of art, which forms part of a larger redevelopment project of the neighbourhood that distances 13 km away from the City.


ONLY THE BEST FOR THE REFURBISHED SPURS HEADQUARTERS
Innovation and excellence are the basis of all the architectural, design and stylistic solutions that led to the revival of the historic Spurs headquarters, which finally return home. “Only the best” is a slogan that in fact is reflected in the selection of high-performance materials, which make functionality and aesthetics their strong point. A winning combination that urged the F3 Architects to choose Santamargherita marble agglomerates – a Made in Italy product with high technical performance and extremely resistant to vibrations caused by the euphoria of thousands of people. SM Marble – Camden represents the perfect combination of excellent technical performance and beauty. The Camden colour, specifically created for this project, forms part of the SM Marble – 900 collection, which is distinguished by the use of granules, a renewed trend that is increasingly popular in the world of design and architecture. The granule effect is also found in the stairs of what was defined as the largest football club store in Europe, the THFC Fans Club, where SM Marble – Palladio Doge stands out, a name that represents history.
Sophisticated and elegant, but also impactful, SM Marble – Grigio Carnico is the ideal solution for VIP Lounges and contemporary chic restaurants, where the entertainment experience is the latest trend. Part of the match but at the same time, away from the boisterous enthusiasm of the stands – this is the feeling conveyed in an environment that combines modernity with the typical allure of the most exclusive environments.
The atmosphere that distinguishes the Goal Line Bar is different, where a crowd of exultant fans gathers on the sofas and seats of the VIP Lounges waiting for their beer. Here, all that the liturgy of football consists of can be felt more than ever – symbols, beliefs and identity elements that bring a well-defined social group together under one “faith”. For this, Santamargherita has created the base custom colour in BL MI 22 BK marble, a colour variant that incorporates the colours of the Tottenham team. Colours have an identity value in the world of design as well as football, and convey emotions, moods and meanings that belong to both the collective and individual imagination. The client representing Tottenham Stadium knows this well, who has personally identified each colour and its destination, strongly affecting the choice of each material.
The Editor
